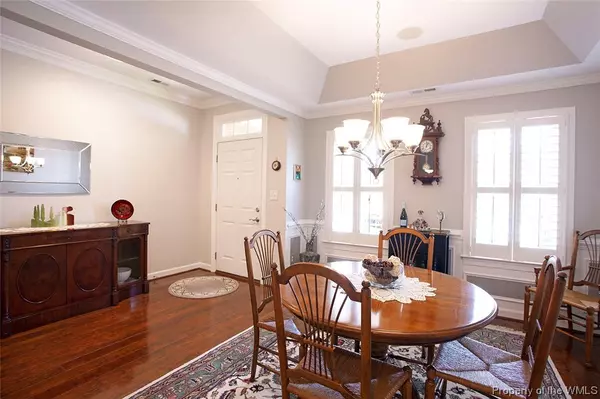Bought with Andrea Pokorny • Liz Moore & Associates-2
For more information regarding the value of a property, please contact us for a free consultation.
Key Details
Sold Price $472,900
Property Type Single Family Home
Sub Type Detached
Listing Status Sold
Purchase Type For Sale
Square Footage 2,674 sqft
Price per Sqft $176
Subdivision The Settlement At Powhatan Creek
MLS Listing ID 1902748
Sold Date 10/15/19
Style Transitional
Bedrooms 4
Full Baths 3
HOA Fees $269/mo
HOA Y/N Yes
Year Built 2011
Annual Tax Amount $3,462
Tax Year 2018
Lot Size 5,662 Sqft
Acres 0.13
Property Description
Custom built Marquee home on private lot backing up to wooded "protected space". Unique, open plan that features a Master Suite plus a guest BR and BA on the first level. Spacious kitchen w/ an abundance of cabinets, walk-in pantry, gas cook-top, granite counters, breakfast bar, and SS appliances. Greatroom with gas FP opens to the sunroom over looking the wooded area in rear. Formal dining w/ tray ceiling, crown and chair, and wainscoting. In addition to W/D, LR offers a sink and built-in ironing board. Upstairs you will find 2 BR's and a full bath plus lots of storage. 2 car garage, patio, irrigation system. Welcome to low-maintenance retirement living. "Subject to a ratified contract with contingencies. Owner wishes to continue to show the property and will consider other offers.
Location
State VA
County James City Co.
Community Common Grounds/Area, Clubhouse, Fitness, Gated, Pool, Tennis Court(S)
Interior
Interior Features Butler's Pantry, Tray Ceiling(s), Ceiling Fan(s), Dining Area, Separate/Formal Dining Room, Double Vanity, Granite Counters, High Ceilings, Pantry, Recessed Lighting, Walk-In Closet(s), Window Treatments
Heating Forced Air, Natural Gas, Zoned
Cooling Central Air, Zoned
Flooring Carpet, Tile, Wood
Fireplaces Type Gas
Fireplace Yes
Appliance Dryer, Dishwasher, Gas Cooking, Disposal, Gas Water Heater, Microwave, Refrigerator, Washer, ENERGY STAR Qualified Appliances
Laundry Washer Hookup, Dryer Hookup
Exterior
Exterior Feature Sprinkler/Irrigation, Patio, Paved Driveway
Parking Features Attached, Driveway, Garage, Garage Door Opener, Oversized, Paved, Two Spaces
Garage Spaces 2.0
Garage Description 2.0
Pool None, Community
Community Features Common Grounds/Area, Clubhouse, Fitness, Gated, Pool, Tennis Court(s)
Amenities Available Management
Water Access Desc Public
Roof Type Asphalt,Composition,Shingle
Accessibility Accessible Full Bath, Accessible Bedroom, Grab Bars, Accessible Kitchen, Accessible Doors
Porch Front Porch, Patio
Building
Story 2
Entry Level Two
Foundation Slab
Sewer Public Sewer
Water Public
Architectural Style Transitional
Level or Stories Two
New Construction No
Schools
Elementary Schools Clara Byrd Baker
Middle Schools Lois S Hornsby
High Schools Jamestown
Others
HOA Name First Service
HOA Fee Include Clubhouse,Common Areas,Maintenance Grounds,Pool(s),Recreation Facilities,Snow Removal,Trash
Senior Community Yes
Tax ID 46-2-19-0-0084
Ownership Fee Simple,Individuals
Security Features Gated Community,Smoke Detector(s)
Financing Conventional
Pets Allowed Yes
Read Less Info
Want to know what your home might be worth? Contact us for a FREE valuation!
Our team is ready to help you sell your home for the highest possible price ASAP



