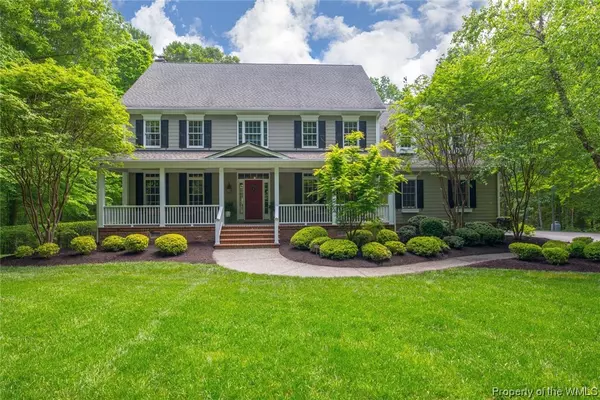Bought with Non-Member • Williamsburg Multiple Listing Service
For more information regarding the value of a property, please contact us for a free consultation.
Key Details
Sold Price $529,950
Property Type Single Family Home
Sub Type Detached
Listing Status Sold
Purchase Type For Sale
Square Footage 4,098 sqft
Price per Sqft $129
Subdivision None
MLS Listing ID 1902251
Sold Date 08/13/19
Style Colonial,Craftsman,Two Story
Bedrooms 5
Full Baths 3
Half Baths 1
HOA Y/N No
Year Built 2003
Annual Tax Amount $4,400
Tax Year 2018
Lot Size 4.880 Acres
Acres 4.88
Property Description
: Absolutely Stunning Custom Craftsman Style Home situated on almost 5 Acres. Enjoy your drive down the long paved driveway and be greeted by adorable window boxes, a full front porch and aggregate walk. Upon entering, the unsurpassed quality of construction and sophisticated upgrades will stand out. Hardwood flooring throughout much of the first floor. Formal entry w/craftsman style staircase. Office with French doors and recessed lighting. Formal DR with tray ceiling and custom wainscoting. Retreat to the FR with raised hearth masonry fireplace with gas logs all open to the Eat-in Kitchen that features center island, pantry ,custom cherry cabinetry, granite, and high-end appliances. Exceptional finished Walk-out Basement features Great Room w/brick fireplace w/custom mantel, gas logs, tray ceilings, recessed lighting, Kitchenette w/sink, cabinets, and wine fridge. 5th Bedroom in Basement and Full bath w/shower. Upstairs you will find the MBR Retreat that includes a sitting room, an additional 18x18 room great for exercise or office, dressing area, huge WIC and Deluxe bath. Finished Garage. Surround Sound, Security System,Central Vac, Irrigation,3 Zone HVAC and SO much more!
Location
State VA
County New Kent
Rooms
Basement Full, Heated, Walk-Out Access
Interior
Interior Features Wet Bar, Bookcases, Built-in Features, Dining Area, Separate/Formal Dining Room, Eat-in Kitchen, French Door(s)/Atrium Door(s), Granite Counters, High Ceilings, In-Law Floorplan, Kitchen Island, Pantry, Pull Down Attic Stairs, Recessed Lighting, Walk-In Closet(s)
Heating Electric, Heat Pump
Cooling Central Air, Heat Pump
Flooring Carpet, Tile, Wood
Fireplaces Number 2
Fireplaces Type Gas, Masonry
Fireplace Yes
Appliance Dryer, Dishwasher, Gas Cooking, Microwave, Refrigerator, Wine Cooler, Washer
Exterior
Exterior Feature Deck, Sprinkler/Irrigation, Lighting, Porch, Patio, Paved Driveway
Garage Attached, Direct Access, Driveway, Garage, Oversized, Paved, Garage Faces Rear, Two Spaces
Garage Spaces 2.5
Garage Description 2.5
Pool None
Waterfront No
Water Access Desc Well
Roof Type Asphalt,Shingle
Porch Rear Porch, Deck, Patio, Porch
Parking Type Attached, Direct Access, Driveway, Garage, Oversized, Paved, Garage Faces Rear, Two Spaces
Building
Story 2
Entry Level Two
Sewer Septic Tank
Water Well
Architectural Style Colonial, Craftsman, Two Story
Level or Stories Two
New Construction No
Schools
Elementary Schools G. W. Watkins
Middle Schools New Kent
High Schools New Kent
Others
Tax ID 21 8 B 10
Ownership Fee Simple,Individuals
Security Features Security System
Financing FHA
Read Less Info
Want to know what your home might be worth? Contact us for a FREE valuation!
Our team is ready to help you sell your home for the highest possible price ASAP
GET MORE INFORMATION




