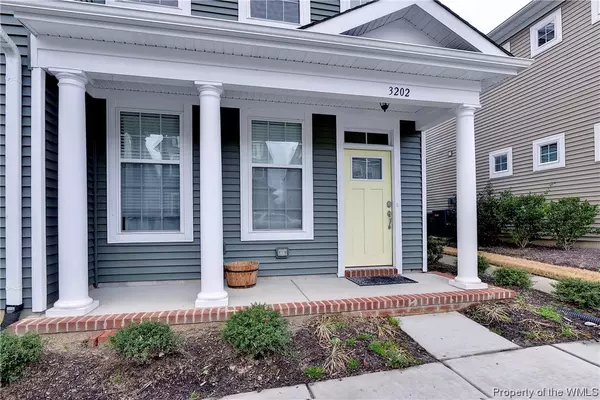Bought with Deborah D Kelly • RE/MAX Capital
For more information regarding the value of a property, please contact us for a free consultation.
Key Details
Sold Price $380,000
Property Type Single Family Home
Sub Type Attached
Listing Status Sold
Purchase Type For Sale
Square Footage 2,388 sqft
Price per Sqft $159
Subdivision The Promenade At John Tyler
MLS Listing ID 2200729
Sold Date 05/06/22
Style Two Story,Transitional
Bedrooms 3
Full Baths 2
HOA Fees $175/mo
HOA Y/N Yes
Year Built 2020
Annual Tax Amount $2,157
Tax Year 2021
Property Description
Beautiful Cadenza model w/ 1st floor entry & stairs to 2nd floor living level featuring 3 BR, 2 full BA & spacious Great Room opens to Dining Room & Kitchen. Fabulous screened porch & deck offer extra living space. Unique home features stairs to an ENORMOUS 2nd floor Bonus Room offering a variety of uses such as a home office or rec room. 3rd floor is plumbed for a bathroom. Amenities include a pool, bark park, clubhouse w/ demonstration kitchen, exercise room, garden & park!!
Location
State VA
County James City Co.
Community Common Grounds/Area, Clubhouse, Fitness, Playground, Park, Pool
Rooms
Ensuite Laundry Washer Hookup, Dryer Hookup
Interior
Interior Features Ceiling Fan(s), Dining Area, Double Vanity, Granite Counters, Recessed Lighting, Walk-In Closet(s), Window Treatments
Laundry Location Washer Hookup,Dryer Hookup
Heating Electric, Forced Air
Cooling Central Air
Flooring Carpet, Laminate, Tile
Fireplace No
Appliance Dryer, Dishwasher, Electric Cooking, Electric Water Heater, Disposal, Microwave, Stove, Washer
Laundry Washer Hookup, Dryer Hookup
Exterior
Exterior Feature Deck, Enclosed Porch, Paved Driveway
Garage Attached, Driveway, Garage, Garage Door Opener, Paved
Garage Spaces 1.0
Garage Description 1.0
Pool None, Community
Community Features Common Grounds/Area, Clubhouse, Fitness, Playground, Park, Pool
Amenities Available Management
Waterfront No
Water Access Desc Public
Roof Type Asphalt,Shingle
Porch Deck, Porch, Screened
Parking Type Attached, Driveway, Garage, Garage Door Opener, Paved
Building
Story 2
Entry Level Two
Foundation Slab
Sewer Public Sewer
Water Public
Architectural Style Two Story, Transitional
Level or Stories Two
New Construction No
Schools
Elementary Schools Laurel Lane
Middle Schools Berkeley
High Schools Lafayette
Others
HOA Name Community Group
HOA Fee Include Association Management,Clubhouse,Common Areas,Maintenance Grounds,Maintenance Structure,Pool(s),Recreation Facilities,Road Maintenance,Snow Removal,Trash
Tax ID 48-1-25-0-3202
Ownership Condominium,Individuals
Security Features Smoke Detector(s)
Financing VA
Pets Description Yes
Read Less Info
Want to know what your home might be worth? Contact us for a FREE valuation!
Our team is ready to help you sell your home for the highest possible price ASAP
GET MORE INFORMATION




