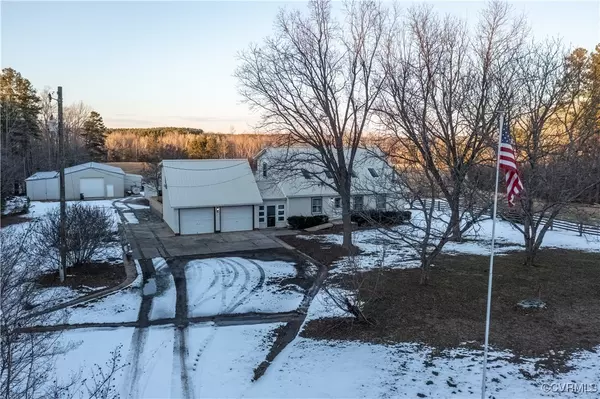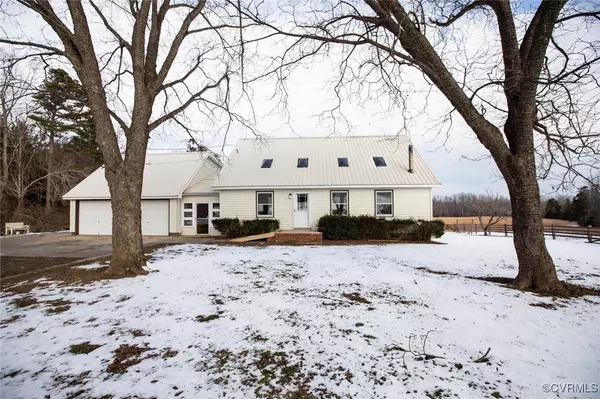OPEN HOUSE
Sun Jan 26, 1:00pm - 3:00pm
UPDATED:
01/22/2025 03:24 PM
Key Details
Property Type Single Family Home
Sub Type Single Family Residence
Listing Status Active
Purchase Type For Sale
Square Footage 3,114 sqft
Price per Sqft $152
Subdivision Lunenburg
MLS Listing ID 2501411
Style Craftsman
Bedrooms 2
Full Baths 3
Construction Status Actual
HOA Y/N No
Year Built 1984
Annual Tax Amount $1,097
Tax Year 2024
Lot Size 53.810 Acres
Acres 53.81
Property Description
The property boasts a wealth of exceptional amenities, making it truly one of a kind. For hands-on projects, the property includes a massive 1200+ sq ft workshop with a bathroom & a separate woodworking shop. Beneath the woodworking shop, you'll find a bunker-style basement previously used as a root cellar for produce. Fishing enthusiasts will appreciate the 2 stocked ponds, while gardeners will love the propane-heated greenhouse & the garden area with irrigation, ready for your green thumb. Additional features include a garden shed with electricity, an outdoor custom pit designed for oil changes or other mechanical maintenance, & a barrel tank for storing gas to fuel your car or tractor. A walkout basement home foundation with its own driveway is already in place also, offering expansion or multi-family living potential.
From peaceful evenings watching the sunset over the pond to endless opportunities for hands-on projects in the expansive workshop, this property offers a lifestyle that celebrates both creativity & craftsmanship. Whether you're building, restoring, or perfecting your latest project, the dedicated space here allows for hobbies to thrive in a setting that brings you closer to nature. Ready to welcome its next steward, this is 5118 Ontario.
Location
State VA
County Lunenburg
Community Lunenburg
Area 74 - Lunenburg
Direction Take the VA-40 exit toward Keysville/Victoria Turn left onto VA-40 E/Lunenburg County Rd, Turn right onto State Rte 688, Turn left onto State Rte 622, Turn left and Destination will be on the right
Rooms
Basement Crawl Space
Interior
Interior Features Bedroom on Main Level, Dining Area, Eat-in Kitchen, Loft, Main Level Primary, Solid Surface Counters, Skylights, Greenhouse Window, Paneling/Wainscoting
Heating Baseboard, Electric, Propane, Wood, Wood Stove
Cooling Window Unit(s)
Flooring Carpet, Vinyl, Wood
Window Features Skylight(s)
Appliance Propane Water Heater
Laundry Washer Hookup, Dryer Hookup
Exterior
Exterior Feature Sprinkler/Irrigation, Out Building(s), Storage, Shed, Breezeway
Parking Features Attached
Garage Spaces 2.0
Fence Partial
Pool None
Waterfront Description Pond,Waterfront
View Y/N Yes
View Water
Roof Type Metal
Garage Yes
Building
Lot Description Pasture, Waterfront
Story 2
Sewer Septic Tank
Water Well
Architectural Style Craftsman
Level or Stories Two
Additional Building Garage(s), Greenhouse, Shed(s), Storage, Utility Building(s), Gazebo, Outbuilding
Structure Type Drywall,Frame,Vinyl Siding
New Construction No
Construction Status Actual
Schools
Elementary Schools Victoria
Middle Schools Lunenburg
High Schools Central
Others
Tax ID 2487
Ownership Individuals




