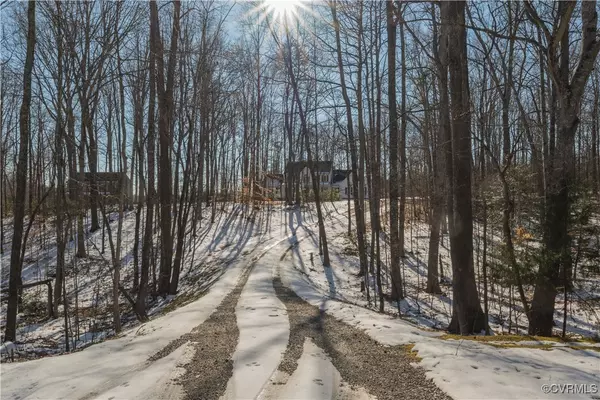UPDATED:
01/20/2025 09:42 PM
Key Details
Property Type Single Family Home
Sub Type Single Family Residence
Listing Status Pending
Purchase Type For Sale
Square Footage 2,847 sqft
Price per Sqft $205
Subdivision Buckingham Forest
MLS Listing ID 2500567
Style Two Story
Bedrooms 4
Full Baths 2
Half Baths 1
Construction Status Approximate
HOA Y/N No
Year Built 1996
Annual Tax Amount $2,958
Tax Year 2024
Lot Size 2.342 Acres
Acres 2.342
Property Description
You will immediately be drawn into the expansive sun drenched family room, a centerpiece of the home, featuring nine large windows that flood the space with natural light and a cathedral ceiling. Built-in book shelving provides a stylish focal point surrounding the cozy dual sided gas fireplace. Adjacent is the spacious living room with same gas fireplace, perfect for gatherings or quiet evenings.
Step into the bright, eat-in kitchen, where granite countertops complement sleek stainless steel and black appliances creating an inviting space for culinary adventures.
Retreat to the serene primary suite with an ensuite bath, offering a private oasis. Outside, an updated deck extends your living space, overlooking tranquil wooded surroundings—a perfect setting for entertaining or enjoying the peace of nature.
Nestled at the end of a peaceful cul-de-sac, this property offers a private drive leading to a 2-car garage. The garage is next to ample parking for guests and includes an internal workshop area. Recent upgrades include a roof replaced in 2023 and 2 of 3 heat pumps in 2021, ensuring modern comfort and efficiency. High-speed internet keeps you connected while enjoying the serene country lifestyle.
Minutes from Powhatan's shopping and dining, this home blends rural charm with convenient access to amenities. Experience the best of both worlds in this idyllic retreat.
Location
State VA
County Powhatan
Community Buckingham Forest
Area 66 - Powhatan
Rooms
Basement Crawl Space
Interior
Interior Features Bookcases, Built-in Features, Bay Window, Ceiling Fan(s), Cathedral Ceiling(s), Separate/Formal Dining Room, Eat-in Kitchen, Fireplace, Granite Counters, High Ceilings, Jetted Tub, Bath in Primary Bedroom
Heating Electric, Heat Pump, Zoned
Cooling Heat Pump, Zoned
Flooring Partially Carpeted, Wood
Fireplaces Number 1
Fireplaces Type Gas, Ventless, Insert
Fireplace Yes
Window Features Thermal Windows
Appliance Dishwasher, Electric Cooking, Electric Water Heater, Microwave, Refrigerator, Stove
Laundry Washer Hookup, Dryer Hookup
Exterior
Exterior Feature Deck, Porch
Garage Spaces 2.0
Fence None
Pool None
Roof Type Composition
Porch Front Porch, Deck, Porch
Garage Yes
Building
Lot Description Irregular Lot, Rolling Slope, Cul-De-Sac
Story 2
Sewer Septic Tank
Water Well
Architectural Style Two Story
Level or Stories Two
Structure Type Drywall,Frame,Vinyl Siding
New Construction No
Construction Status Approximate
Schools
Elementary Schools Powhatan
Middle Schools Powhatan
High Schools Powhatan
Others
Tax ID 039E-1-11
Ownership Other
Security Features Smoke Detector(s)
Special Listing Condition Other




