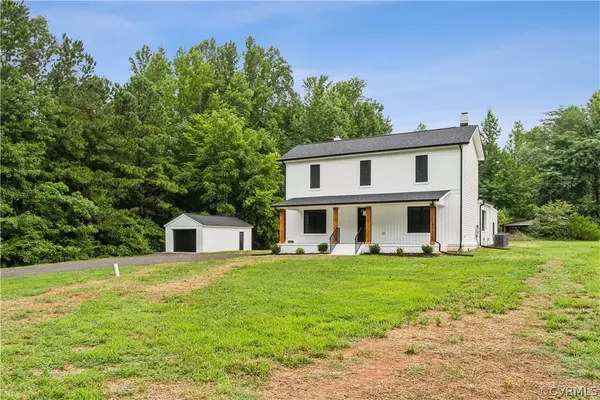
UPDATED:
11/01/2024 03:50 PM
Key Details
Property Type Single Family Home
Sub Type Single Family Residence
Listing Status Pending
Purchase Type For Sale
Square Footage 1,862 sqft
Price per Sqft $212
MLS Listing ID 2418992
Style Custom,Farmhouse,Two Story
Bedrooms 3
Full Baths 2
Half Baths 1
Construction Status Renovated
HOA Y/N No
Year Built 1928
Annual Tax Amount $939
Tax Year 2023
Lot Size 2.800 Acres
Acres 2.8
Property Description
This rare find sits on an almost 3 acre lot and has been updated inside and out. NEW EVERYTHING! New plumbing, electrical, roof, HVAC, floors, and more. You are going to LOVE the curb appeal but the inside and the attention to detail you will appreciate. Lots of original hardwoods have been refinished to their original beauty. Some of the many features include the first floor primary bedroom with primary bathroom. All of the bathrooms and kitchen feature quartz tops. The kitchen is upgraded with a stainless appliance package, quartz, and upgraded cabinets. The second floor has two additional spacious bedrooms and another full bath. Lots of storage in the home, detached garage, and shed. New roof on the house, garage, and shed. You need to see this one in person, it shows like a new model home. Welcome home!
Seller has an accepted 72 hour first right.
Location
State VA
County Dinwiddie
Area 61 - Dinwiddie
Interior
Interior Features Bedroom on Main Level, Main Level Primary
Heating Electric, Heat Pump
Cooling Electric
Flooring Ceramic Tile, Wood
Fireplaces Number 1
Fireplaces Type Gas
Fireplace Yes
Exterior
Garage Attached
Garage Spaces 1.5
Fence None
Pool None
Waterfront No
Roof Type Composition,Shingle
Parking Type Attached, Direct Access, Garage
Garage Yes
Building
Lot Description Level, Wooded
Story 2
Sewer Septic Tank
Water Well
Architectural Style Custom, Farmhouse, Two Story
Level or Stories Two
Structure Type Brick,Frame,Vinyl Siding
New Construction No
Construction Status Renovated
Schools
Elementary Schools Sutherland
Middle Schools Dinwiddie
High Schools Dinwiddie
Others
Tax ID 6105
Ownership Individuals

Learn More About This Home




